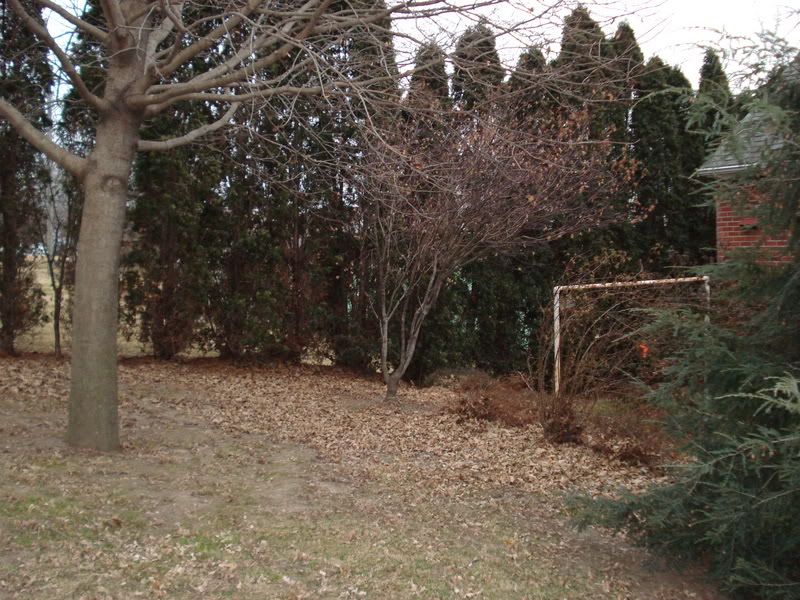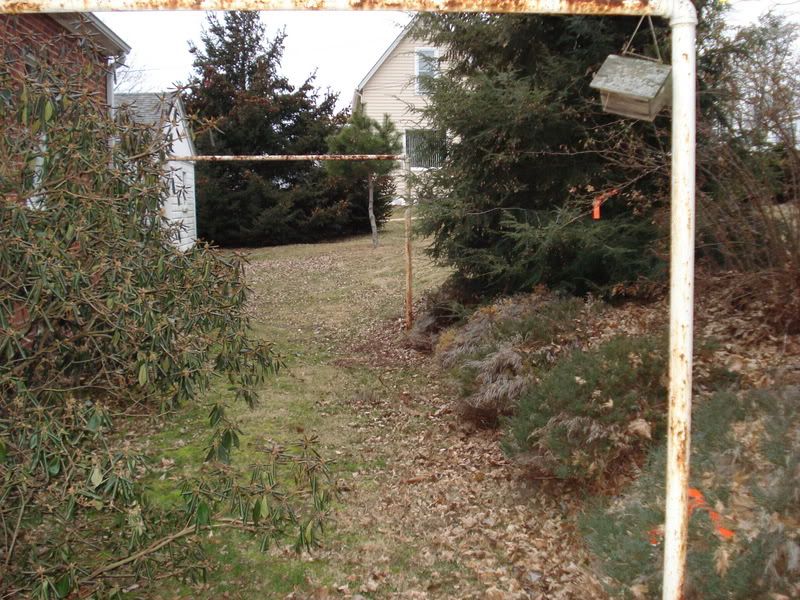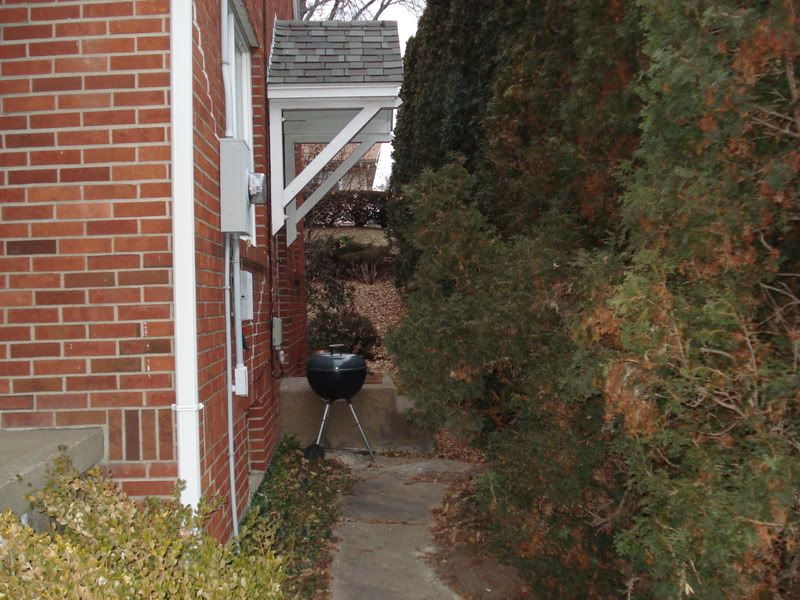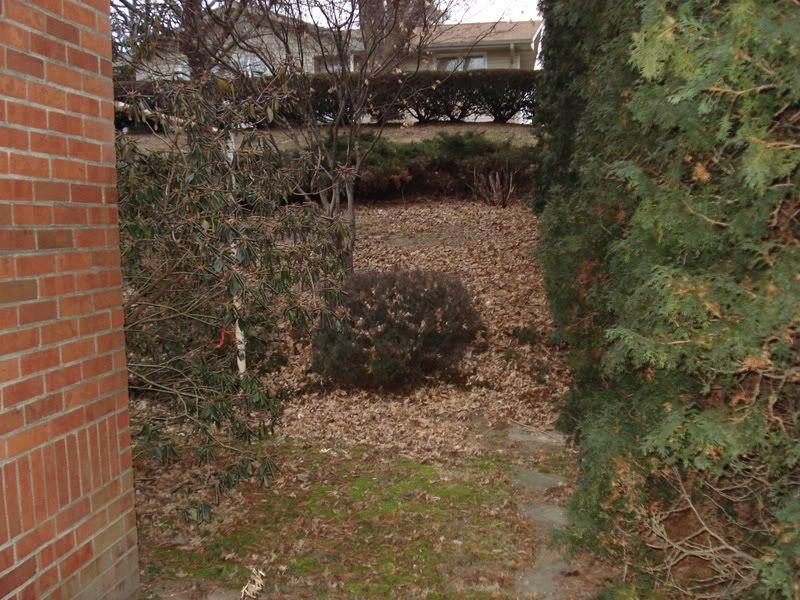Stepping ahead a bit to get a view on the other side of the hemlock. The Japanese maple will stay.

Could you take a picture from your back door?
I don't have a back door. I'll post some more pics. Maybe that will help you get a feel for the layout.
That is why I asked. I can't get a feel for the layout. If there's no back door, why did you plan the patio for where you did? Where will you be exiting the house to get to the patio?

This shows the back of the house. The hemlock is on the right. House on the left. The junipers will go and a retaining wall will go in there. The azalea on the left will stay. The gawdawful clothesline poles are going as well.
Kris, did you see the slide show?
Here it is again.
I'm taking photos from the front of the house around the side, where the side door is and then into the back yard.
Here is the side door. It leads to the kitchen.

The arbor vitaes next to the house will be coming out. That's where the fence is going.
OK, are you with me? Here is a view from the corner of the house where you enter the back yard from the side of the house where the side door is.

You'll go straight ahead, up a couple of steps and be right where the patio will start.
One more picture. I just took this one out of my kitchen window. It started snowing about an hour ago. under the red maple is where the patio will be.

I had missed the slide show. I thought I had checked the thread thoroughly! My apologies. That did help a lot.
Looks like the land in the back drains toward the house (hard to tell). If so, I hope it is diverted away re grading and/or drainage...
Looks like some good space to work with, Swimpy.
As you look at the "back wall", is that wall the property line?
No apologies necessary, K. It's hard to get the feel for a place you've never set foot on just from pictures.
Osso, I'm not sure what you are referring to as the back wall. The back property line is just above the farthest junipers. The privet hedge belongs to the neighbor in back.
Regarding the drainage, it does drain sort of toward the house. there is a swale along the garage side of the house, but some re-grading is going to be needed.
Yeh, the water at the back of the house should be diverted to that swale... via regrading or an intervening drain(s). Can't tell how well it does that from here.
Have to go back and look at the pics re property line question.
The last line of plants in front of the neighbors - are those yours?
I can't tell what the plants in front of that row are.
Is the tall plant to the right a tall juniper?

The very tall plant at the far right is an arbor vitae. It's the last in the line that runs the length of the side of the property. Maybe it will help to orient us if I start using directions. In the picture above, we are looking north. The neighbor to the north owns the privet hedge right in front of her house.
Then there is a slope and a terrace with junipers planted on the face of the terrace. There will be a retaining wall tere. Then in front of the junipers will be the patio. That area will need to be regraded some to make it more level. Then in front of that where you see more junipers in the forground, will be another retaining wall.
I'll be gone for a couple of hours. See you later.
Well, I've given this a lot of thought. I'm going to have the landscaper draw up a plan that I can implement over the next 5 years. He'll charge me for the plan, but will take the cost off of any landscaping services I buy from him. It's $150 for the plan.
I'm still not sure about that fence, especially leaving some of the arbor vitaes. It will save money to leave some of them, but they are the major cause of the extreme shade in the back yard.
Also, have any of you seen a dry creek bed in a garden. He suggested one for the area nearest the house. I was hesitant for resale reasons to agee to it.
I just ordered the plan. He prolly won't get it to me until mid March. I've decided I want all of the arborvitaes gone on the east property line. That means a longer fence to screen the yard. The arborvitaes are responsible for a large amount of the shade. I need light!
Ooh, can't wait to see the 5-year plan.
That's a fabulous idea by the way. $150 is reasonable. Maybe I should do something like that. (I'm approaching things in a far more slapdash manner.)
I know what you mean about light! Arborvitaes are really dense, too. We have a lot of shade but it's from a very high-up (50-100 feet) canopy of leaves -- more of a dappled deal, which I actually like.
Yea, we'll still have the red maple, which has a very dense canopy right now. We're going to have the tree guy prune it and thin it out. I expect the dappled light effect after that. I think it will be nice.
$150. is nothing for such a plan. Does this person have a landscape contractor's license? (I have no idea about board certification - or prices - in Iowa).
I've used dry creek beds many times. They are often installed as part of a drainage swale, so that by the back of the house, you'd slope down a bit to the swale from the house, as well as from the back terracing.
However, it doesn't seem right aesthetically - to me. Aesthetically, you'd be saying, "oh, look, a river near the house". Depending on the grades, one might put a linear trench drain in across the back of house, somewhat lower than the soil right next to the house. Anyway they do it, it's important to get water out of there in that pocket between the retaining wall and the house and to drain away.