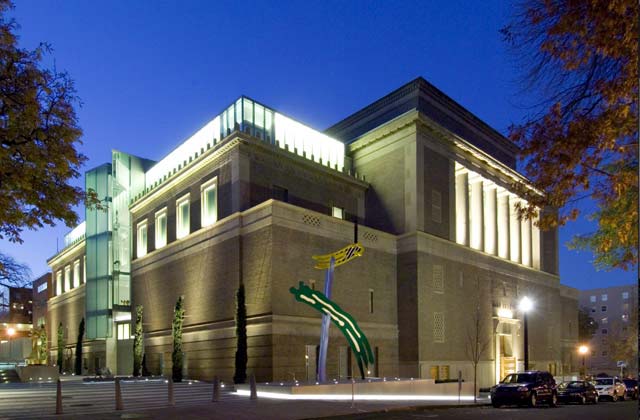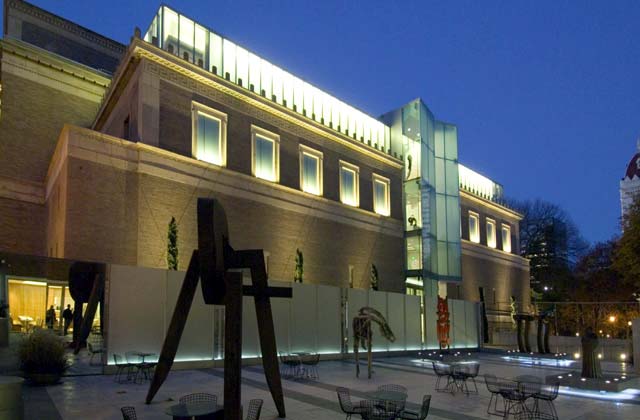ArchNewsNow.com article HERE


both photos by P. Vanderwarker
a portion of the article (which is accompanied by many photos) -
Northwest Expansion: The Portland Art Museum by Ann Beha Architects and SERA Architects
Portland, Oregon: Sensitive historic restoration combined with contemporary design expands a museum into a dynamic new art center.
by ArchNewsNow
August 1, 2006
The Portland Art Museum (PAM) is the oldest - and now largest - museum in the Pacific Northwest. Boston-based Ann Beha Architects (ABA) began its work for PAM in 1994, with the restoration and expansion of the original museum buildings, a series of four modernist structures designed by Pietro Belluschi completed in the 1930s. ABA also drew up a master plan for the museum, and was architect for over $55 million of construction, including the Project for the Millennium - the conversion of the former N.W. College of Art to new galleries and auditorium (2000), and most recently, the Masonic Temple Project.
In 1991, PAM acquired the adjacent historic Masonic Temple to allow for future expansion. By 2003, the museum collections and programs had outgrown their original buildings. ABA completed design studies that showed the temple could be transformed into a dynamic new center for contemporary art, and its formal ballrooms could be restored for museum programs and social events. In addition, museum staff could be accommodated in contiguous office space within the landmark building, bringing all the museum staff together for the first time in decades.
Contemporary design, coupled with sensitive historic restoration, has transformed this landmark into a spirited cultural resource for the city of Portland. The temple, renamed the Mark Building when it opened in November 2005, provides more than 140,000 square feet of new space for PAM's growing contemporary and modern collections and its programs, as well as the museum's library and administrative offices.
Formerly a closed, windowless structure, the building has been opened to the street and to the public. ABA, in association with Portland-based SERA Architects, completely restructured the side wings, inserting glass bays and full-height glass penthouses as new gallery and meeting spaces, and introducing a flow of controlled daylight throughout the interior. At the new south entry to the Jubitz Center for Contemporary Art, a 60-foot-tall glass "pleat" faces an outdoor sculpture court and offers expansive views onto the adjacent Park Blocks from six new levels of galleries. Every level of the side wings was reconfigured so that the galleries are accessed by a new sweeping stair that guides the visitor to six connecting levels. Below the sculpture court, the Mark Building is joined to the original museum buildings through a series of connecting galleries. In the center of the Mark Building, three historic ballrooms have been meticulously restored and renovated as meeting spaces and as a new Reading Room for the museum library and archives - the largest art library in the northwest.
The north portion of the building provides five levels of interconnected workspace for administrative and curatorial offices, and a new home for the Northwest Film Center. Conference rooms and meeting spaces are distributed throughout the building to encourage smaller programs and educational activities at the upper level of the principle façade; a 40-foot-tall masonry wall was removed so that new conference rooms and lounges look out on the historic Park Blocks and all of downtown Portland. The upper levels of the building were completely reconsidered, with two new glass-enclosed penthouses accommodating galleries to the south, and meeting spaces and Director's office to the north.
New windows, the "pleat," the penthouses - all contribute to the building's transformed image from a private, dark, and massive building to a light-filled and illuminated arts center signaling its activity and welcoming spirit, day and night.
At the building base, deteriorated high concrete walls were replaced with landscaping and sculpture, including a newly acquired Roy Lichtenstein. The new building base includes an illuminated stainless-steel curb that allows visitors to walk by and through the Lichtenstein sculpture as they enter the museum's urban campus.
end quote