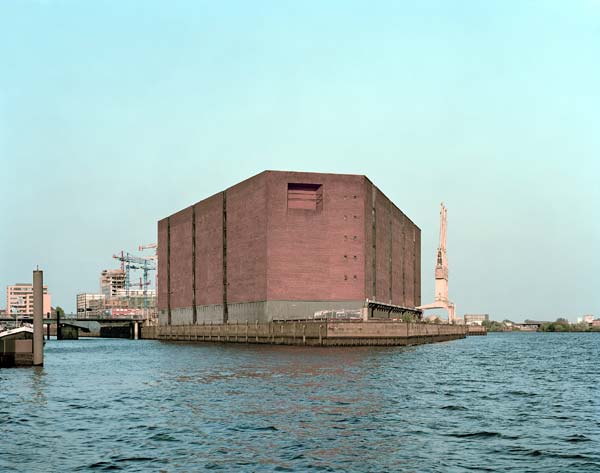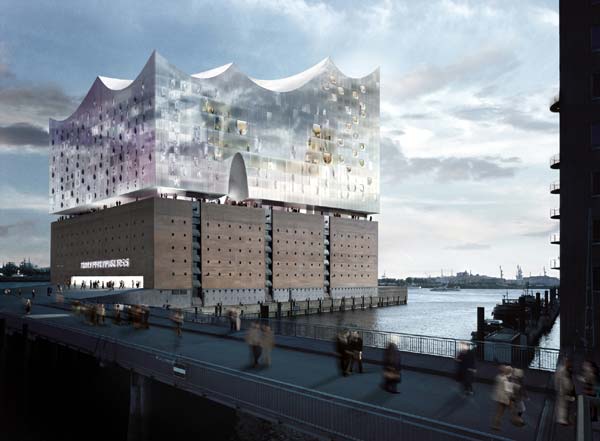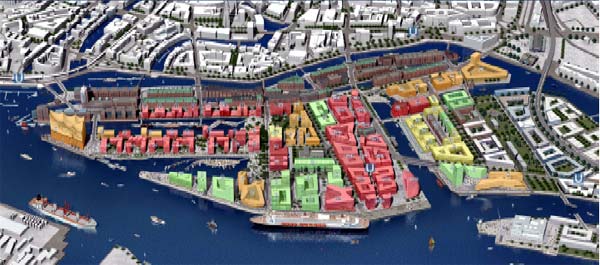http://www.archnewsnow.com/features/Feature223.htm
I'll post the article but not all of the photos (see link).
This looks rather beautiful to me - what do you think?
Original warehouse

photo credit - Oliver Heissner)
View from the quay

photo credit - Herzog and de Meuron
HafenCity site plan, concert hall at left (gold building)

photo from HafenCity.com
River Tunes: Elbe Philharmonic Hall by Herzog & de Meuron
Hamburg, Germany: The cultural centerpiece of HafenCity will be a crystalline ice sculpture atop an earthy warehouse - with beautiful music, luxury living, and a spectacular public plaza high above the River Elbe.
By ArchNewsNow
April 5, 2007
Like so many cities, Hamburg is reclaiming its long overlooked and underused industrial waterfront on the River Elbe with the development of HafenCity, currently the largest urban construction initiative under way in Europe. The 380-acre redevelopment zone will be a mix of office, retail, residential, and cultural uses. When completed sometime around 2020, the district will have increased the size of the city center by 40 percent. A total of 19.4 million square feet of new construction is being planned, and much of it is being designed by a constellation of international starchitects (link above has details).
One of the most dazzling projects - and the cultural centerpiece of HafenCity - is about to break ground - the Elbe Philharmonic Hall (Elbphilharmonie) designed by Basel-based Herzog & de Meuron. The design incorporates two distinct elements: a pre-existing brick warehouse topped by a new crystalline tent-like structure that seems to float above the industrial base. Sited at the tip of a promontory known as the Sandtorhafen that juts into the river harbor, the $313 million (241 million), 1.3 million-square-foot public-private partnership development will include not only a new home for Hamburg's NDR (North German Radio) Symphony Orchestra, but also a luxury hotel, residential apartments, conference center, wellness area, the Klingendes Museum (music museum for children), restaurants, nightclubs, and parking.
Anchoring the project is Kaispeicher A (Warehouse A), a fortress-like, 635,000-square-foot "monolithic, earthy building," as described by Jacques Herzog, designed and constructed in the 1960s by Werner Kallmorgen, and used for cargo storage into the 1990s. As they did at the Tate Modern in London, Herzog & de Meuron are transforming the trapezoidal-shaped structure to accommodate back-of-house facilities for the concert halls, the children's museum, public amenities, and the parking garage.
Perched on top of the warehouse and matching its footprint is the new, 667,000-square-foot glass structure that will rise upward into a series of wavelike peaks above the brick form below. The glass façade, consisting in part of curved panels, some of them cut open, becomes a gigantic, iridescent crystal that catches the changing reflections of the sky, water, and city.
Mediating and separating the old and the new will be an expansive public space with an undulating ceiling and outdoor terraces offering visitors and concert-goers panoramic views of the city and the harbor from 120 feet above the river. "It's a new public plaza for diverse people, not only the elite," Herzog explained at a recent New York press conference.
Nestled between the residential and hotel portions of the crystal tower is the Elbe Philharmonic Hall. It includes a 2,150-seat main concert hall and a smaller 550-seat hall for intimate performances. Concert goers will access the main concert hall from the plaza by a striking grand staircase that Herzog called "a complex, ceremonial route" to the foyer that wraps around the hall. Like "floating ribbons," branches of the staircase will lead into the main concert hall.
Long swathes of seats, arranged in steep, interlocking terraces surround the centrally placed orchestra, which will perform beneath a conical reflector that also functions as a light source. The acoustics have been designed in collaboration with Yasuhisa Toyota, of Nagata Acoustics, whose projects include Suntory Hall in Tokyo and Walt Disney Concert Hall in Los Angeles.
The project is scheduled to open in 2010.
Project Credits:
Owner: Free and Hanseatic City of Hamburg (excluding the condominium apartments)
Architect: Herzog & de Meuron, Basel, Switzerland
Associate Architect: Höhler + Partner, Aachen/Hamburg, Germany
Acoustician: Nagata Acoustics Inc., Los Angeles / Tokyo
Structural Engineers: WGG Schnetzer Puskas Ingenieure AG, Basel, Switzerland; Rohwer Ingenieure VBI GmbH, Jarplund-Weding, Germany
Theater: Ducks Sceno, Lyon, France
Developer: ReGe (ReGe Hamburg Projektrealisierungsgesellschaft mbH), the privately managed development arm of the City of Hamburg
Private Sector Partner: IQ2 consortium (Hochtief construction company and CommerzLeasing) for the hotel, residences and parking garage
Foundation Partner: The Elbe Philharmonic Foundation
In 1978, Pierre de Meuron and Jacques Herzog established their office and became Herzog & de Meuron in 1997. Currently the practice employs 12 associates and nearly 220 architects working on more than 40 projects worldwide. Branch offices are in London, Munich, San Francisco, Barcelona and Beijing.
Herzog & de Meuron have been awarded numerous prizes including the 2001 Pritzker Architecture Prize, and the RIBA Stirling Prize for the Laban Dance Centre in London (2003). Both Jacques Herzog and Pierre de Meuron were honored with the RIBA Royal Gold Medal 2007.
Notable projects include the Prada Aoyama Epicenter, Tokyo; Walker Art Center Expansion, Minneapolis; Allianz Arena, Munich; de Young Museum, San Francisco; National Stadium Beijing, the main stadium of the 2008 Olympic Games; and the Miami Museum of Art.