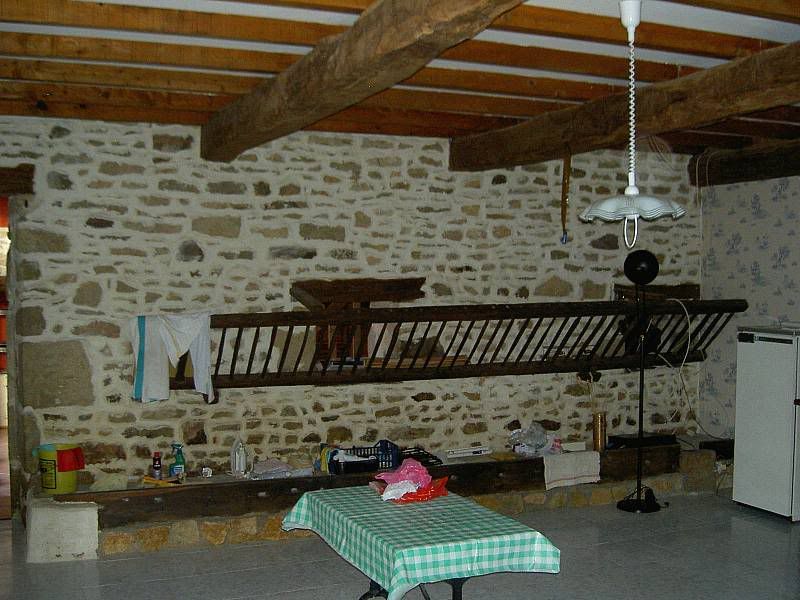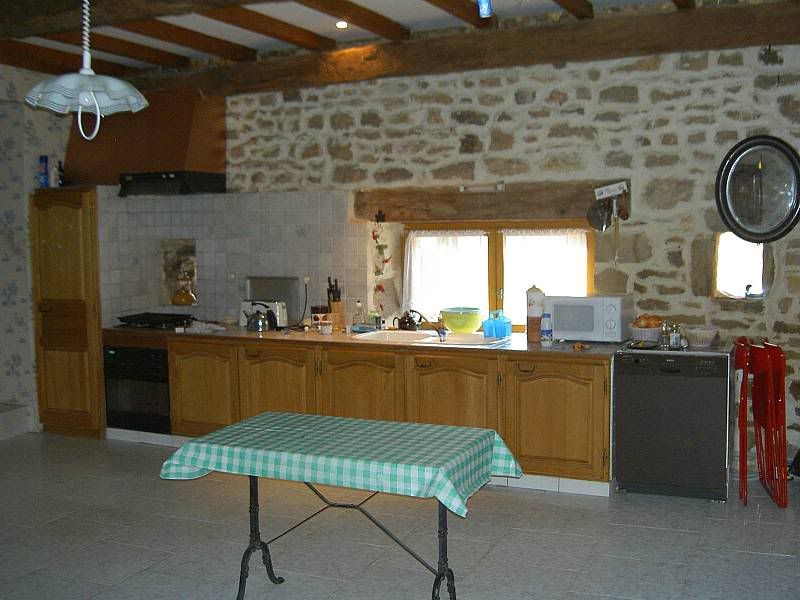Hmmmm.....spent a fair portion of yesterday, having various sorts of tests done at the hospital.
It brought back such pleasant memories. Booked in to see the Consultant tomorrow on an "emergency" appointment, which basically means that one hangs around all day until he has time to see you.
The last time I saw him, I ended up staying there all summer, so I'll just whack some pics on during today as I am the eternal pessimist when it comes to hospital matters.
(it should be Ok this time, as I'm feeling a lot better, and have been given another large stock of the famous "DF118" pills to take)
Anyway, back to the interior (please stop me if this is boring anyone)
Living room......stairs on right lead up to mezzanine, which accounts for the low level ceiling above the white (ugh!) leather couches.
The dining area, from where I took the last photo (previous page) has a high vaulted ceiling.
View from mezzanine, looking down towards dining area.....doorway through to kitchen is down there on the left.
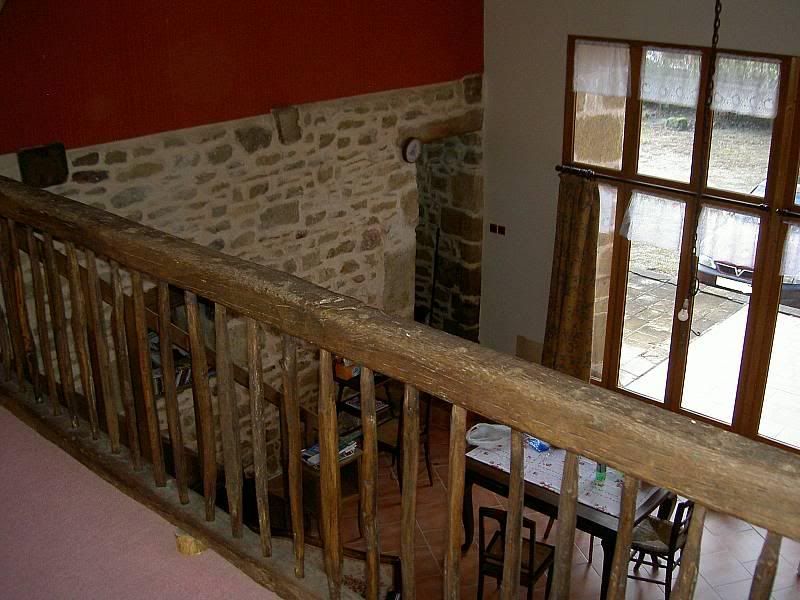
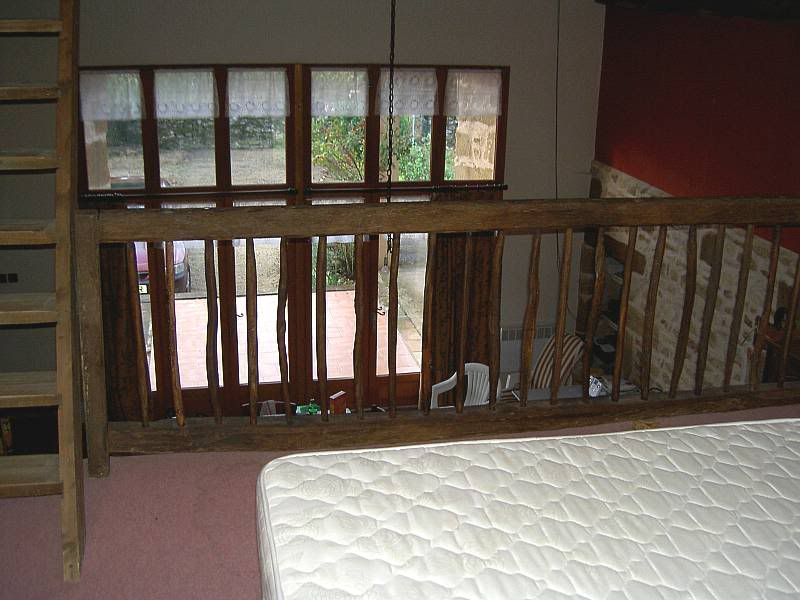
As you can see, we have a bed up there for when the house has too many visitors.
There is another staircase going up from the mezzanine, to a third floor bedroom, whose window looks out onto the overhanging roofbeams....
looking down onto mezzanine....
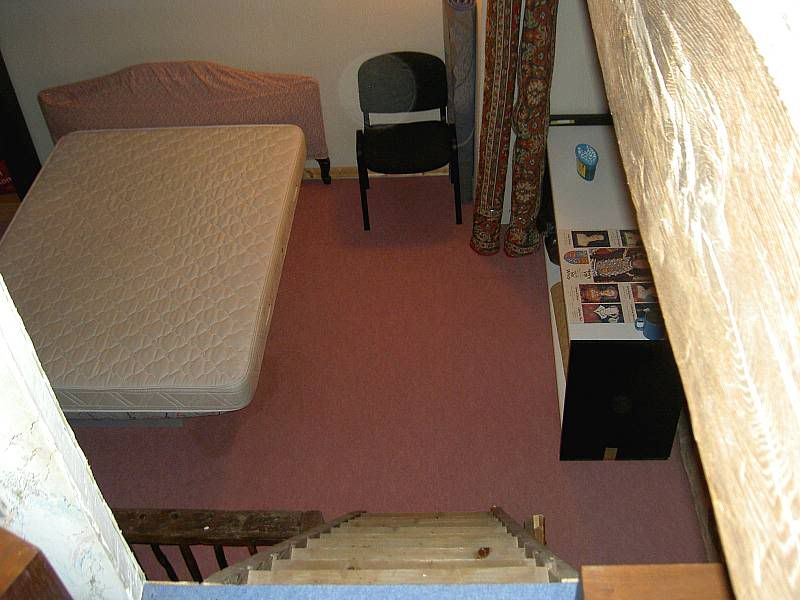
Window of 3rd floor room.....
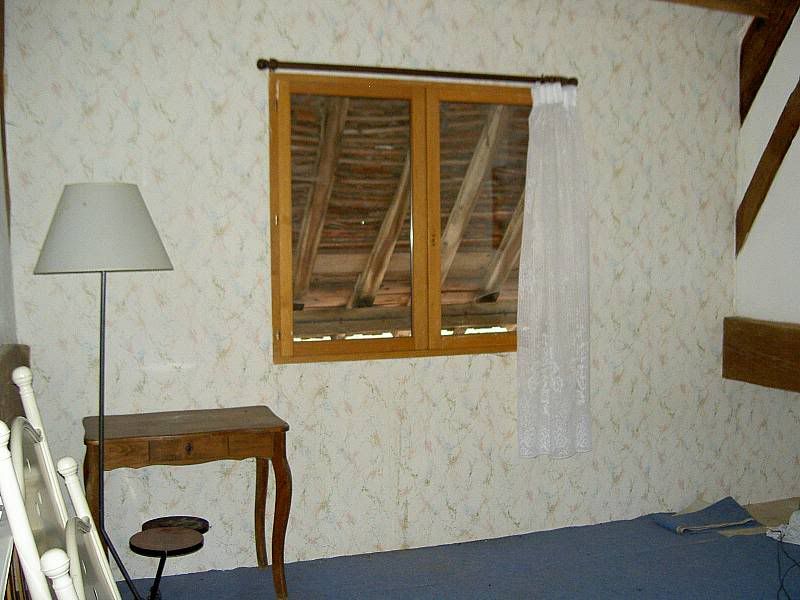
Back down on the ground floor, looking through kitchen doorway into kitchen (obviously)......
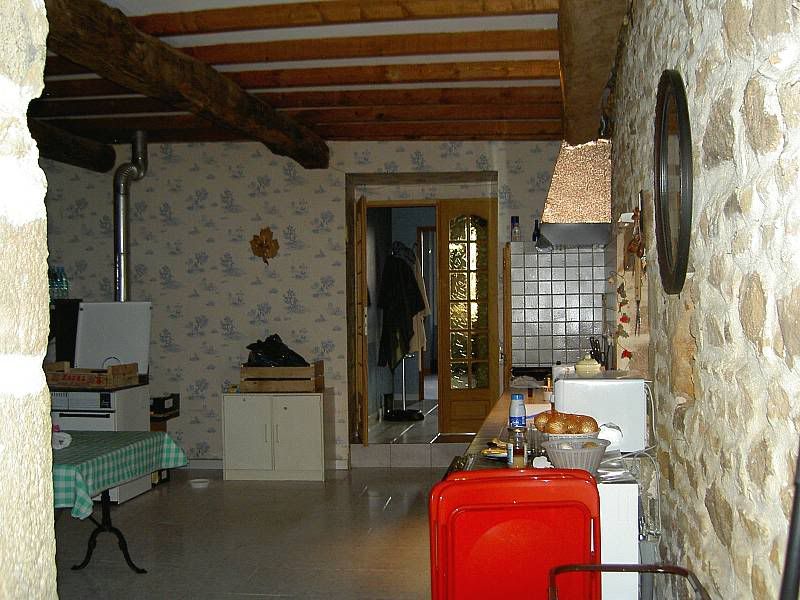
Kitchen, from various angles. To make a cup of coffee, you have to do a total of approximately half a mile of walking......
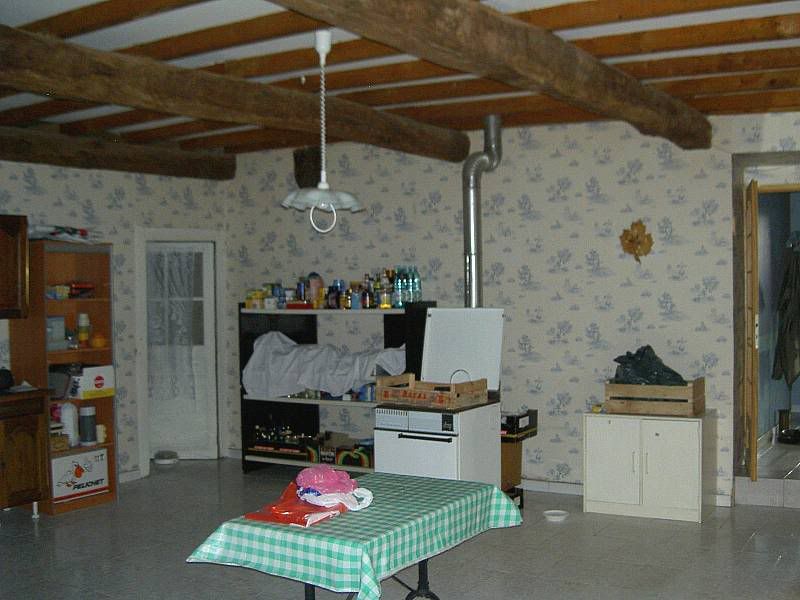
The original cow byre has been kept, which now houses drying tea towels and other assorted junk, until we obtain some more cupboards....
